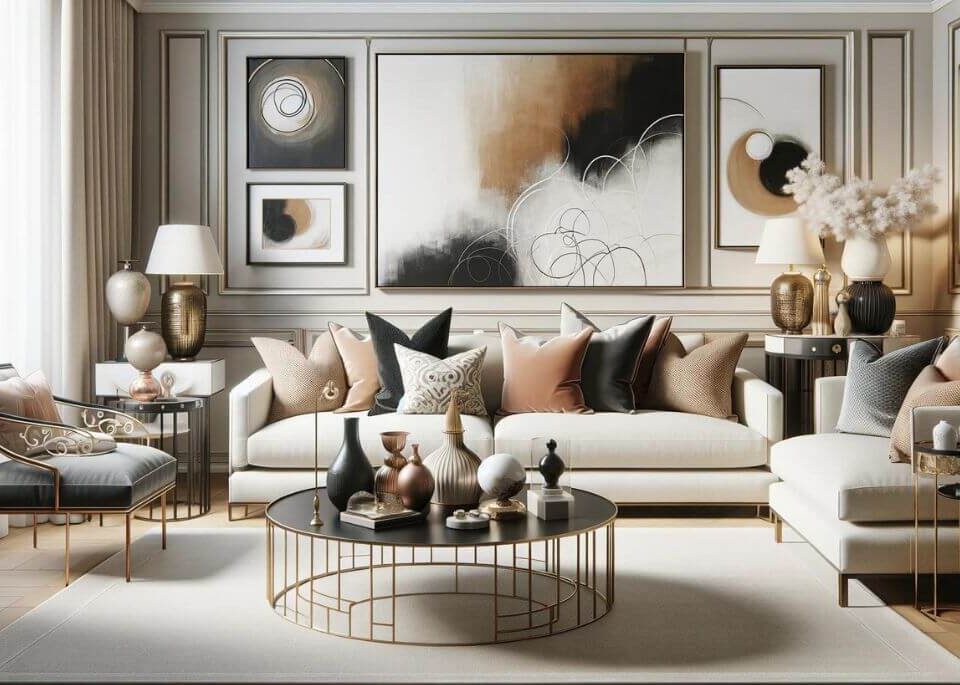
The Art of Sketching in Interior Design
August 15, 2023
Unlocking the Secrets of Interior Design Techniques: Pro Tips for Creating Stunning Spaces
August 16, 2023The Transformation of Interior Design with 3D Modeling
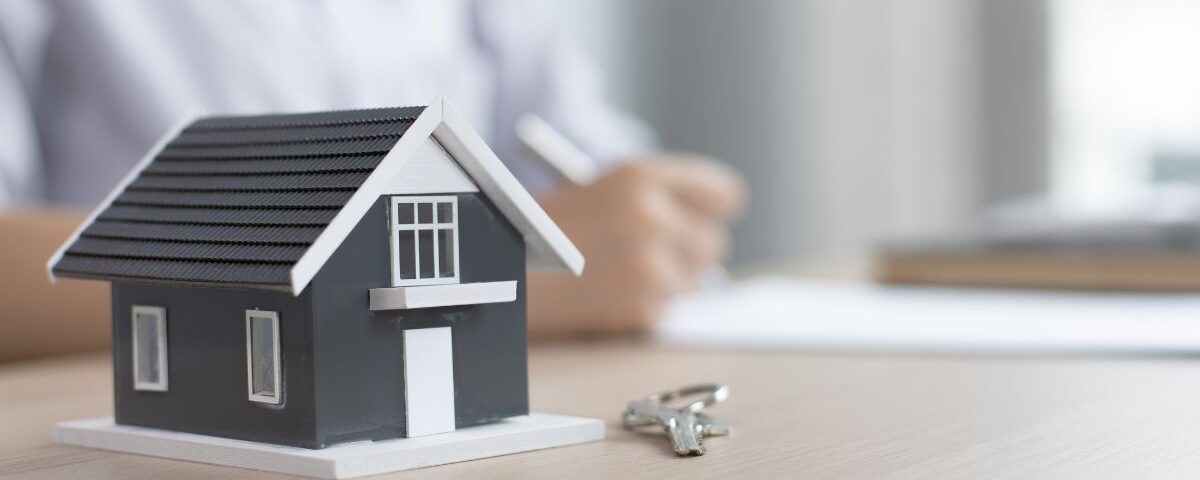
In the realm of interior design, innovative technology plays an integral role in shaping and redefining how designers conceptualize and execute their ideas. One such technology that has taken the design industry by storm is 3D modeling. More than just a buzzword, 3D modeling has proven to be a game-changer, providing designers with tools to bring their creativity to life in a whole new way. This article aims to explore the power of 3D Modeling in Interior Design and how it can help to shape spaces that not only look great but feel genuinely lived in.
Table of Contents
Understanding the Power of 3D Modeling
What is 3D Modeling?
3D Modeling is the process of creating a three-dimensional digital representation of a physical object or space. By manipulating vertices in a three-dimensional space, designers can create complex models of buildings, rooms or even furniture.
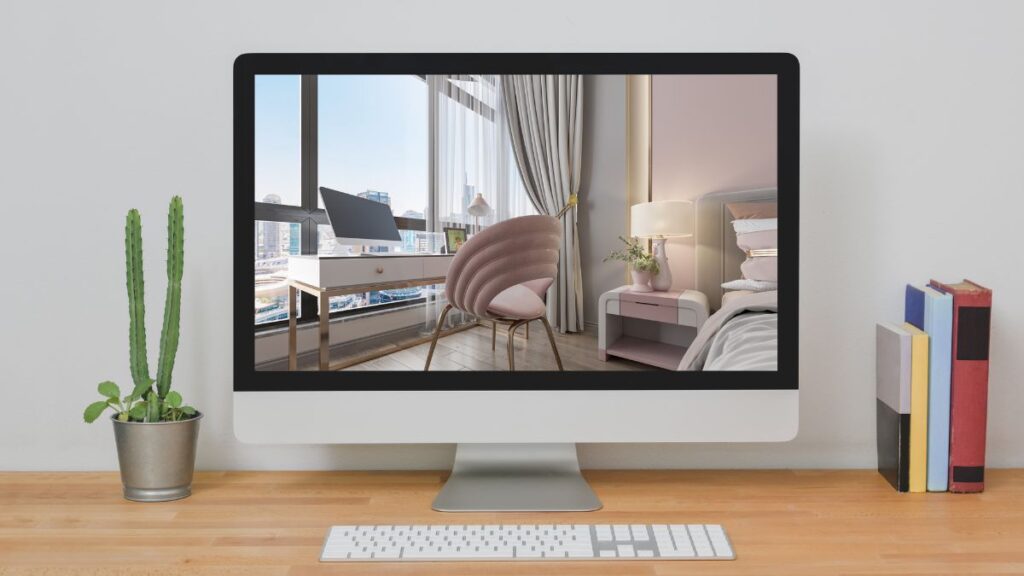
The Role of 3D Modeling in Interior Design
In the context of interior design, 3D modeling plays a crucial role. It allows designers to create accurate representations of their designs, enabling them to explore different design ideas, colors, and textures without the need for physical prototypes. This digitization of the design process is a significant step forward, allowing for a more efficient and cost-effective design process.
Advantages of 3D Modeling in Interior Design
Enhanced Visualization
One of the significant advantages of 3D Modeling in Interior Design is the ability to visualize a space before it’s built. Designers can create realistic representations of rooms, complete with furniture and decor, giving clients a clear picture of what the final design will look like.
Improved Accuracy and Efficiency
3D models can be incredibly accurate, down to the smallest detail. This precision allows designers to spot potential issues and make changes before the construction or renovation begins, saving time and reducing costs.
Easier Revisions and Modifications
With 3D models, changes and revisions can be made quickly and easily. Whether it’s moving a piece of furniture or changing the color of a wall, designers can make these changes in the digital model and immediately see the impact on the overall design.
Better Communication with Clients
Using 3D models can greatly improve communication between designers and their clients. Instead of trying to understand a two-dimensional floor plan, clients can see a realistic model of the space, helping them to visualize the designer’s vision.
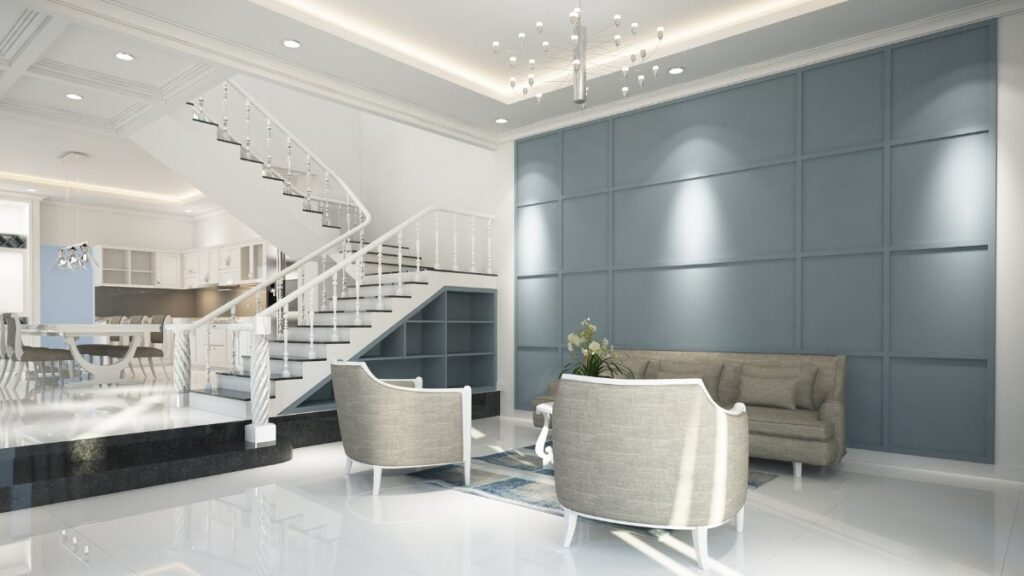
Exploring the 3D Modeling Process
Creating the Base Model
The first step in 3D modeling is creating the base model, a simple outline of the space or object. This involves defining the shape and size of the model using a range of tools and techniques.
Adding Details and Textures
Once the base model is complete, the next step is to add details and textures. This can include everything from the type of flooring to the color of the walls. This stage is crucial in making the 3D model look as realistic as possible.
Lighting and Rendering
After the details and textures are added, the next step is to add lighting and render the model. This process involves adding light sources to the model and then calculating how the light will interact with the objects and surfaces in the scene.

Real-World Examples of 3D Modeling in Interior Design
Home Renovations
Homeowners planning to renovate their homes can use 3D modeling to visualize changes before they happen. This helps them make informed decisions about the design and layout of their homes, ensuring they’ll be happy with the final result.
Commercial Spaces
Businesses, too, can benefit from 3D Modeling in Interior Design. From restaurants to offices, 3D modeling can help create a space that is both functional and visually appealing.
The Future of 3D Modeling in Interior Design
As technology continues to evolve, the future of 3D modeling in interior design looks bright. With the advent of virtual reality (VR), designers can now immerse their clients in their designs, providing an even more realistic visualization experience. Additionally, the use of 3D printing in interior design is on the rise, allowing designers to create physical models of their designs.
Key Takeaways: Unleashing Creativity with 3D Modeling in Interior Design
3D modeling is a dynamic tool that significantly enhances the creative process in interior design. It allows designers to create more accurate, detailed, and interactive representations of spaces, improving both the design process and client communications. The technology not only fosters innovation but also makes the design more accessible and understandable for clients, ensuring their needs and expectations are met with precision. As technology progresses, the integration of 3D modeling with VR and AR is poised to offer even more immersive and interactive design experiences, marking a promising future for the industry.
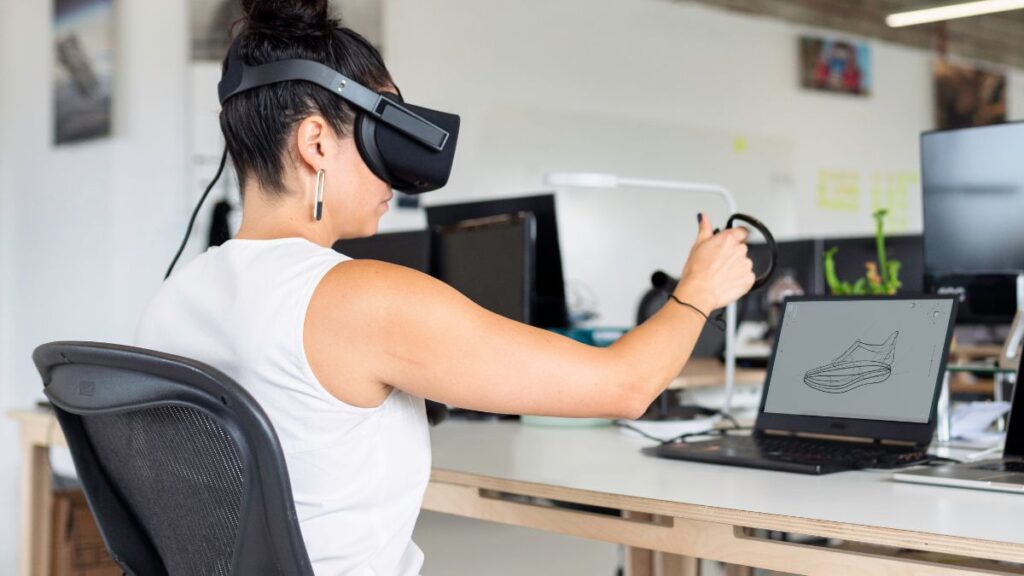
Conclusion
Whether it’s a residential project or a commercial build, 3D Modeling in Interior Design is a powerful tool that brings spaces to life before they’re built. It enhances visualization, improves efficiency, allows for easy revisions, and enhances communication with clients. As we continue to embrace digital technology in our lives, it’s clear that 3D modeling will play an integral role in the future of interior design.
FAQs
1. What is involved in creating a 3D model in interior design?
Creating a 3D model involves several steps, starting with the construction of a base model which outlines the basic shape and size of the space. Designers then add details like textures and colors, followed by lighting and rendering to create a realistic depiction of how the space will appear under different lighting conditions.
2. What software is commonly used for 3D modeling in interior design?
Some popular software for 3D modeling in interior design include Sketch Up, Auto CAD, 3ds Max and Rhino.
3. How long does it take to create a 3D model of a room?
The time it takes to create a 3D model can vary depending on the complexity of the design and the level of detail required. It can take anywhere from a few hours to several days.
4. Can 3D models be used in virtual reality?
Yes, 3D models can be used in virtual reality. This allows clients to immerse themselves in the design and experience it in a more realistic way.
5. What is the difference between 3D modeling and 3D rendering?
3D modeling involves creating a three-dimensional digital representation of a space or object. On the other hand, 3D rendering is the process of generating an image from a 3D model.
6. Can homeowners use 3D modeling for DIY projects?
Yes, there are many 3D modeling software options available that are user-friendly for homeowners planning DIY projects. These tools can help homeowners visualize changes and make more informed design decisions.
7. How has 3D modeling transformed the interior design industry?
3D modeling has revolutionized interior design by providing tools that enhance visualization, accuracy, and communication. It allows designers to create detailed, three-dimensional representations of spaces, enabling them to test various design elements and make adjustments before actual construction or renovation starts.
8. What are the primary benefits of using 3D modeling in interior design?
The key benefits include enhanced visualization of proposed designs, improved accuracy in dimensions and layouts, and the ability to make quick revisions. These factors contribute to more efficient project executions and higher client satisfaction by providing a clearer picture of the expected outcomes.
9. How do interior designers use 3D modeling to communicate with clients?
Interior designers use 3D models to show realistic simulations of interior spaces to clients, which helps in explaining complex design concepts easily. This visual tool bridges the gap between technical plans and clients’ understanding, ensuring that both parties have a clear vision of the project.
10. How does 3D modeling improve the efficiency of the interior design process?
3D modeling streamlines the design process by allowing designers to experiment with different layouts, materials, and colors quickly and without the need for physical samples. It also helps in identifying and resolving potential design issues early in the process, which can save time and reduce costs associated with changes during construction.
11. Can 3D modeling be used for both residential and commercial interior design projects?
Absolutely, 3D modeling is versatile and beneficial for both residential and commercial projects. It helps homeowners visualize renovation impacts while enabling businesses to conceptualize functional and appealing commercial spaces, like restaurants or offices.
12. What future technologies might enhance 3D modeling in interior design?
Emerging technologies such as virtual reality (VR) and augmented reality (AR) are set to enhance the capabilities of 3D modeling. VR allows clients to virtually walk through the model, providing an immersive experience of the design, while AR can overlay the model onto existing spaces for a more interactive visualization.
13. Is 3D modeling accessible to individuals without professional design experience?
Yes, with the increasing availability of user-friendly 3D modeling software, even individuals without professional design experience can create basic 3D models. This accessibility is particularly useful for DIY home projects or for those looking to explore basic design changes.
14. How do advancements in 3D printing relate to 3D modeling in interior design?
3D printing complements 3D modeling by allowing designers to create physical models of their digital designs. This technology is especially useful for producing prototypes of furniture pieces or detailed components of a design, providing a tangible preview of the final product.
15. What should someone look for when choosing software for 3D modeling in interior design?
When selecting 3D modeling software, consider factors such as ease of use, compatibility with other design software, rendering capabilities, and the specific features needed for interior design, such as texture libraries and lighting effects. Popular options include SketchUp, AutoCAD, and Rhino, each known for specific strengths in various aspects of modeling.
Illuminate your spaces with the art of lighting design featured in our article on Lighting Techniques to Enhance Your Home, where we delve into how strategic lighting choices can accentuate ambiance and elevate aesthetics.

