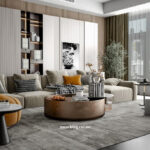
Interior Design Dubai: Transforming Spaces with Elegance
May 21, 2024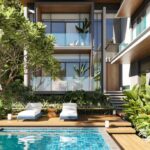
Landscaping: Transforming Your Outdoor Spaces
May 23, 2024Interior Fit-Out: Transforming Spaces with Precision
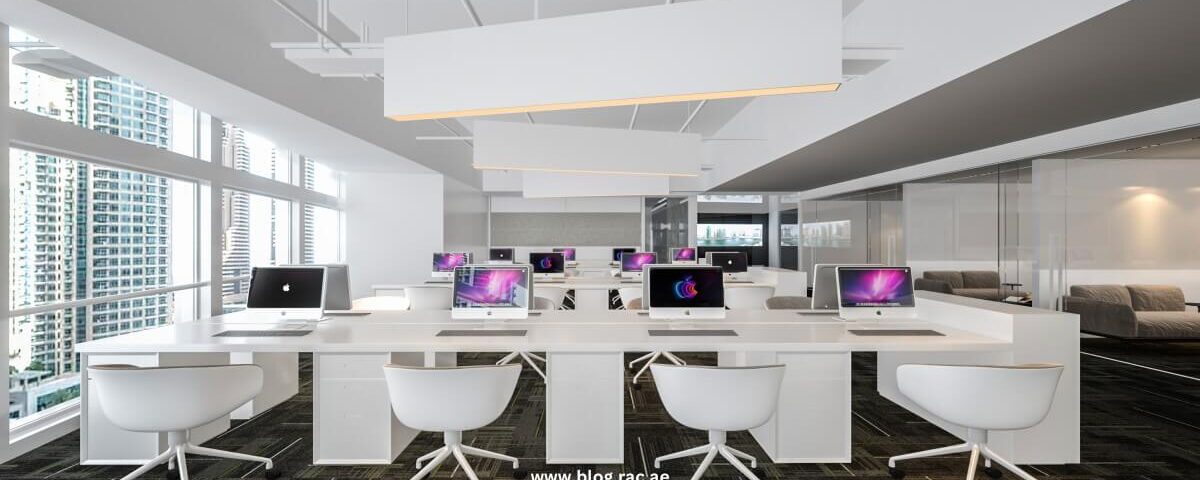
Interior fit-out plays a crucial role in transforming spaces to meet specific functional and aesthetic needs. Whether it’s an office, a retail store, or a luxurious home, the process of interior fit-out involves careful planning, design, and execution to create environments that are both beautiful and practical. In this comprehensive guide, we’ll delve into the various aspects of interior fit-out, including the different types, key players, design solutions, and challenges. We’ll also provide practical tips to help you achieve a successful interior fit-out project.
Understanding Interior Fit-Out
The Essence of Interior Fit-Out
Interior fit-out refers to the process of making the interior space of a building suitable for occupation. This can include everything from installing flooring and ceilings to electrical and mechanical systems. Unlike interior renovation, which often involves modifying existing structures, fit-out focuses on the completion of new spaces. Effective space planning is crucial in interior fit-out projects to ensure that the space is used efficiently and meets the needs of its occupants.
Differences Between Interior Fit-Out and Interior Renovation
While both interior fit-out and interior renovation aim to enhance a space, they differ significantly in scope. Interior renovation involves altering or updating existing spaces, such as remodeling a kitchen or updating office layouts. In contrast, interior fit-out typically involves preparing a new space for use, starting from a shell and core state. This includes installing partitions, electrical systems, and other essential elements to make the space functional and aesthetically pleasing.
Importance of Space Planning in Fit-Out Projects
Space planning is the foundation of any successful interior fit-out project. It involves organizing the layout and flow of a space to ensure optimal functionality and comfort. Effective space planning considers factors such as the intended use of the space, the number of occupants, and ergonomic requirements. Proper planning helps avoid common pitfalls and ensures that the fit-out project meets both practical and aesthetic goals.
Types of Interior Fit-Out
Commercial Fit-Out
Commercial fit-out projects involve preparing spaces for businesses, such as offices, retail stores, and restaurants. These projects require a focus on functionality, brand identity, and customer experience. For example, a retail fit-out might include creating an inviting store layout that encourages customer interaction and maximizes product visibility.
Office Fit-Out
Office fit-out projects aim to create productive and inspiring work environments. Key considerations include ergonomic furniture, efficient lighting, and flexible workspaces. Incorporating biophilic design elements, such as plants and natural light, can enhance employee well-being and productivity. For more insights, check out our article on Office Fit-Out Dubai Services.
Retail Fit-Out
Retail fit-out focuses on designing spaces that enhance the shopping experience and reflect the brand’s identity. This involves creating visually appealing displays, strategic product placement, and ensuring a comfortable shopping environment. Retail fit-out also includes installing fixtures, lighting, and signage that align with the brand’s image.
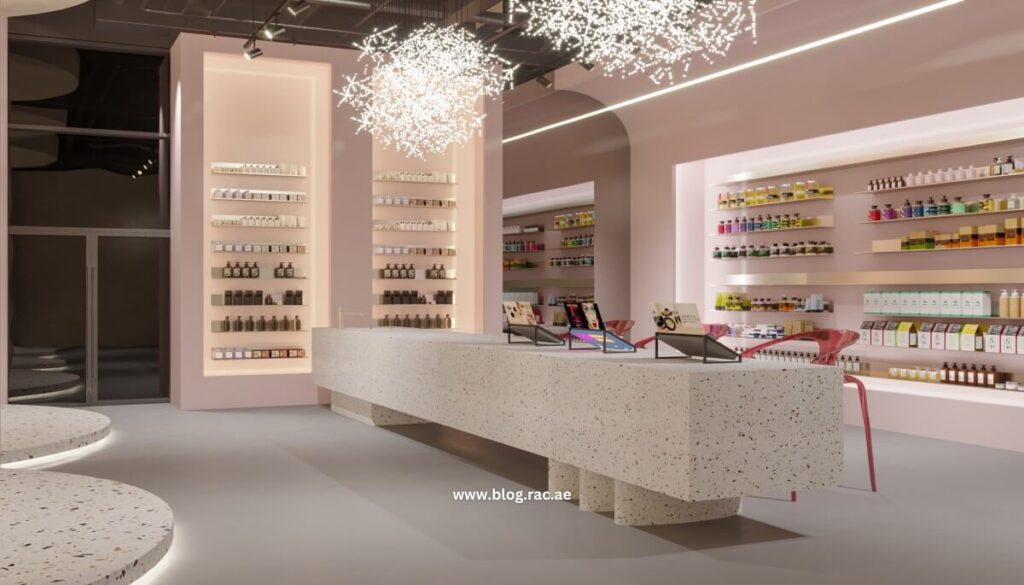
Residential Fit-Out
Residential fit-out projects involve personalizing living spaces to meet the specific needs and tastes of homeowners. This can include custom cabinetry, high-end finishes, and smart home technology. The goal is to create comfortable, functional, and aesthetically pleasing living environments.
Hospitality Fit-Out
Hospitality fit-out projects, such as those for hotels and restaurants, focus on creating luxurious and welcoming spaces. These projects require attention to detail and an understanding of guest expectations. Key elements include high-quality materials, elegant furnishings, and a cohesive design that enhances the guest experience.
Key Players in Interior Fit-Out
Role of Fit-Out Contractors and Specialists
Fit-out contractors and specialists are essential to the success of any interior fit-out project. They bring expertise in construction, project management, and design implementation. Their role includes overseeing the installation of structural elements, electrical systems, and finishes to ensure the project is completed on time and within budget.
Top Interior Fit-Out Companies
Several top interior fit-out companies offer comprehensive services, from initial concept to final installation. These companies provide expertise in various types of fit-out projects, ensuring high-quality results. Some of the leading firms include Al Tayer Stocks, Summertown Interiors, and Depa Interiors. For a list of top interior design companies, visit our article on Top 10 Interior Design Companies in Dubai 2024.
Importance of Fit-Out Consultation and Project Management
Fit-out consultation and project management are critical components of a successful fit-out project. Consultants provide expert advice on design, materials, and cost management, while project managers coordinate all aspects of the project to ensure smooth execution. Effective project management helps avoid delays, budget overruns, and ensures that the project meets the client’s expectations.
Fit-Out Design and Solutions
Latest Fit-Out Trends
Staying updated with the latest fit-out trends is essential for creating modern and appealing spaces. Current trends include sustainable design practices, the use of smart technology, and biophilic design. Sustainable fit-out solutions focus on using eco-friendly materials and energy-efficient systems, while smart technology enhances functionality and convenience.
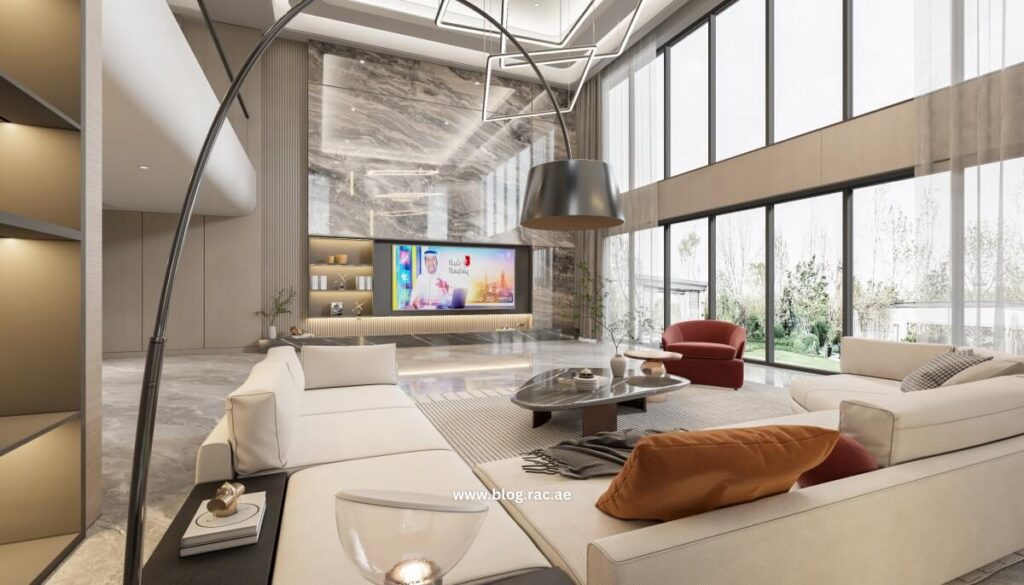
Turnkey Fit-Out: Comprehensive Project Management
Turnkey fit-out solutions offer a comprehensive approach to fit-out projects, covering everything from design to construction. This all-in-one service ensures that every aspect of the project is managed by a single provider, streamlining the process and reducing the risk of miscommunication. Turnkey fit-out is ideal for clients seeking a hassle-free experience with guaranteed results.
High-End Fit-Out: Premium Materials and Finishes
High-end fit-out projects involve the use of premium materials and finishes to create luxurious spaces. This can include marble flooring, bespoke furniture, and custom lighting fixtures. Attention to detail is paramount in high-end fit-out, ensuring that every element contributes to the overall aesthetic and quality of the space.
Sustainable Fit-Out Solutions
Sustainability is increasingly important in interior fit-out projects. Sustainable fit-out solutions involve using eco-friendly materials, energy-efficient systems, and practices that minimize environmental impact. This not only benefits the environment but can also reduce long-term operational costs and enhance the well-being of occupants.
The Fit-Out Process
Steps Involved in a Typical Fit-Out Project
A typical fit-out project involves several key steps: initial consultation, space planning, design development, procurement of materials, construction, and final installation. Each step requires careful coordination and attention to detail to ensure the project meets the client’s needs and expectations.
Importance of Planning and Budgeting
Proper planning and budgeting are crucial for the success of a fit-out project. This involves setting clear goals, defining the scope of work, and establishing a realistic budget. Effective planning helps avoid unexpected costs and ensures that the project stays on track.
Role of Design and Architectural Firms in Fit-Out Projects
Design and architectural firms play a significant role in fit-out projects. They provide creative and technical expertise, developing design concepts that align with the client’s vision. These firms also ensure that the design meets all regulatory requirements and is feasible within the project’s budget and timeline.
Coordination Between Different Stakeholders
Successful fit-out projects require effective coordination between various stakeholders, including designers, contractors, suppliers, and clients. Clear communication and collaboration are essential to address any issues that arise and ensure that the project progresses smoothly.
Challenges and Solutions in Interior Fit-Out
Common Challenges Faced During Fit-Out Projects
Common challenges in fit-out projects include budget constraints, tight timelines, and unforeseen site conditions. Addressing these challenges requires proactive planning, flexibility, and effective problem-solving skills.
Effective Solutions to Overcome Fit-Out Challenges
To overcome fit-out challenges, it’s important to conduct thorough site assessments, establish clear communication channels, and maintain a contingency budget. Engaging experienced fit-out professionals can also help navigate complex issues and ensure the project stays on track.
Case Studies of Successful Fit-Out Projects
Examining case studies of successful fit-out projects can provide valuable insights and inspiration. These examples showcase innovative design solutions, effective project management, and the ability to overcome challenges to deliver outstanding results.
Key Takeaways: Essential Tips for Interior Fit-Out Projects
Recap of Main Points
Interior fit-out is a comprehensive process that transforms spaces to meet specific functional and aesthetic needs. Understanding the different types of fit-out, the roles of key players, and the latest design trends can help ensure a successful project.
Practical Advice for Successful Fit-Out Projects
For a successful fit-out project, it’s essential to conduct thorough planning, establish a clear budget, and engage experienced professionals. Stay updated with the latest trends and consider sustainable solutions to create modern and efficient spaces.
Importance of Choosing the Right Fit-Out Partners
Choosing the right fit-out partners is critical to the success of your project. Look for experienced contractors and specialists who can provide high-quality services and ensure that the project meets your expectations. For more information on fit-out services, visit RAC Interior Fit-Out.
Conclusion
Interior fit-out is a dynamic and evolving field that requires a combination of creativity, technical expertise, and effective project management. By understanding the key aspects of fit-out projects and working with top professionals, you can create spaces that are both functional and aesthetically pleasing. Whether you’re fitting out an office, retail store, or home, the possibilities are endless.
Explore more about interior fit-out and discover top service providers. Check out our related articles on Office Fit-Out Dubai Services and Top 10 Interior Design Companies in Dubai 2024.
FAQs
1. What is interior fit-out?
Interior fit-out refers to the process of making the interior space of a building suitable for occupation. This can include installing flooring, ceilings, partitions, and electrical systems. It transforms an empty or shell space into a functional and aesthetically pleasing environment.
2. How does interior fit-out differ from interior renovation?
While both aim to improve a space, interior fit-out typically involves preparing new spaces for use by installing necessary elements from scratch. Interior renovation, on the other hand, involves modifying and updating existing spaces to enhance their appearance and functionality.
3. Why is space planning important in interior fit-out projects?
Space planning is crucial because it ensures that the available space is used efficiently and meets the specific needs of its occupants. It involves organizing the layout and flow of a space to optimize functionality, comfort, and aesthetics.
4. What are the main types of interior fit-out projects?
Interior fit-out projects can be categorized into commercial fit-out, office fit-out, retail fit-out, residential fit-out, and hospitality fit-out. Each type has its unique requirements and design considerations, tailored to the specific use of the space.
5. What should I consider when planning a commercial fit-out?
When planning a commercial fit-out, consider factors such as functionality, brand identity, and customer experience. The design should create an inviting and efficient environment that reflects your brand and meets the needs of your business operations.
6. What are the benefits of a professional office fit-out?
A professional office fit-out can enhance productivity, improve employee well-being, and create a positive work environment. It involves the use of ergonomic furniture, efficient lighting, and flexible workspaces to support various work activities.
7. How can a retail fit-out enhance customer experience?
A well-executed retail fit-out can significantly enhance the customer experience by creating an attractive and comfortable shopping environment. It involves strategic product placement, appealing displays, and effective lighting to draw customers in and encourage them to explore the store.
8. What is involved in a residential fit-out?
A residential fit-out involves customizing living spaces to meet the specific needs and tastes of homeowners. This can include installing custom cabinetry, selecting high-end finishes, and incorporating smart home technology to create a comfortable and stylish living environment.
9. How does a hospitality fit-out differ from other types of fit-out?
A hospitality fit-out focuses on creating luxurious and welcoming spaces for guests in hotels, restaurants, and resorts. It requires attention to detail and an understanding of guest expectations, incorporating high-quality materials, elegant furnishings, and cohesive design elements to enhance the guest experience.
10. Who are the key players in an interior fit-out project?
Key players in an interior fit-out project include fit-out contractors, specialists, and design and architectural firms. These professionals bring expertise in construction, project management, and design implementation, ensuring the project is completed successfully and meets the client’s vision.
11. What are the latest trends in interior fit-out?
Current trends in interior fit-out include sustainable design practices, the use of smart technology, and biophilic design. Sustainable fit-out solutions focus on using eco-friendly materials and energy-efficient systems, while smart technology enhances functionality and convenience.
12. What is a turnkey fit-out solution?
A turnkey fit-out solution offers a comprehensive approach to fit-out projects, covering everything from design to construction. This all-in-one service ensures that every aspect of the project is managed by a single provider, streamlining the process and reducing the risk of miscommunication.
13. How can sustainable fit-out solutions benefit my project?
Sustainable fit-out solutions benefit your project by reducing environmental impact, lowering long-term operational costs, and creating healthier indoor environments. This involves using eco-friendly materials, energy-efficient systems, and sustainable practices throughout the fit-out process.
14. What are common challenges faced during fit-out projects?
Common challenges in fit-out projects include budget constraints, tight timelines, and unforeseen site conditions. Addressing these challenges requires proactive planning, flexibility, and effective problem-solving skills to ensure the project stays on track and within budget.
15. How can I ensure the success of my interior fit-out project?
To ensure the success of your interior fit-out project, conduct thorough planning, establish a clear budget, and engage experienced professionals. Stay updated with the latest trends and consider sustainable solutions to create modern and efficient spaces. Effective communication and coordination between all stakeholders are also crucial for achieving the desired results. For more insights, visit RAC Interior Fit-Out.

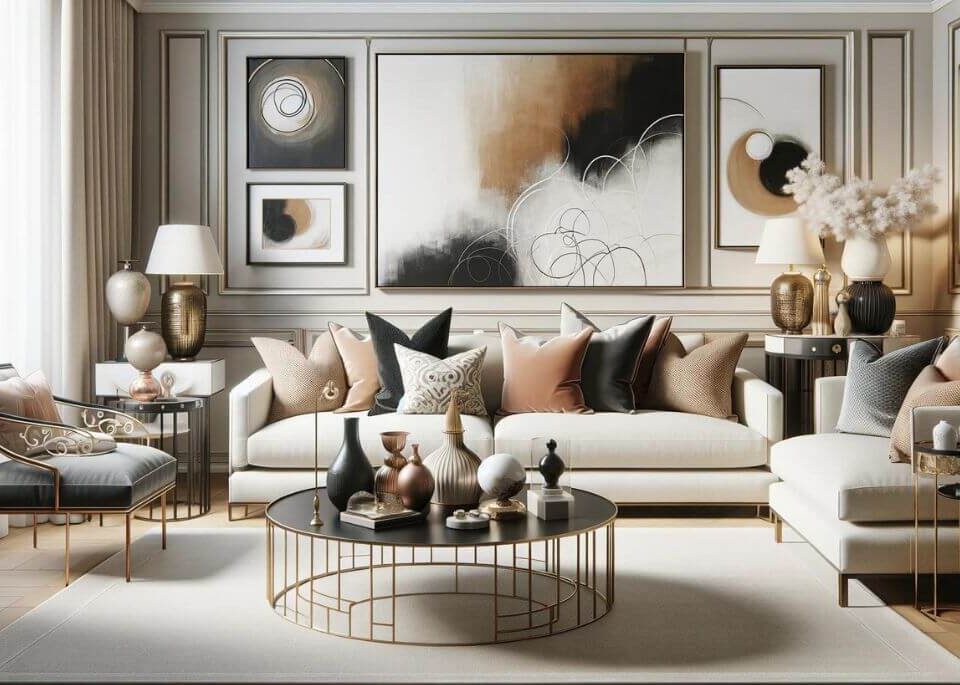
0 Comments
Aw, this was a really nice post. In thought I want to put in writing like this additionally – taking time and actual effort to make an excellent article… however what can I say… I procrastinate alot and under no circumstances seem to get one thing done.