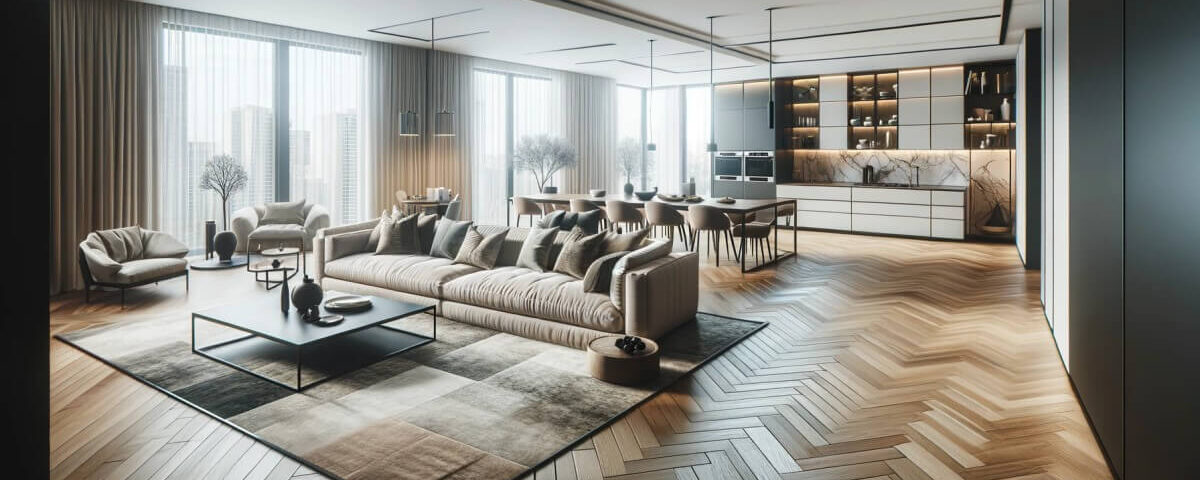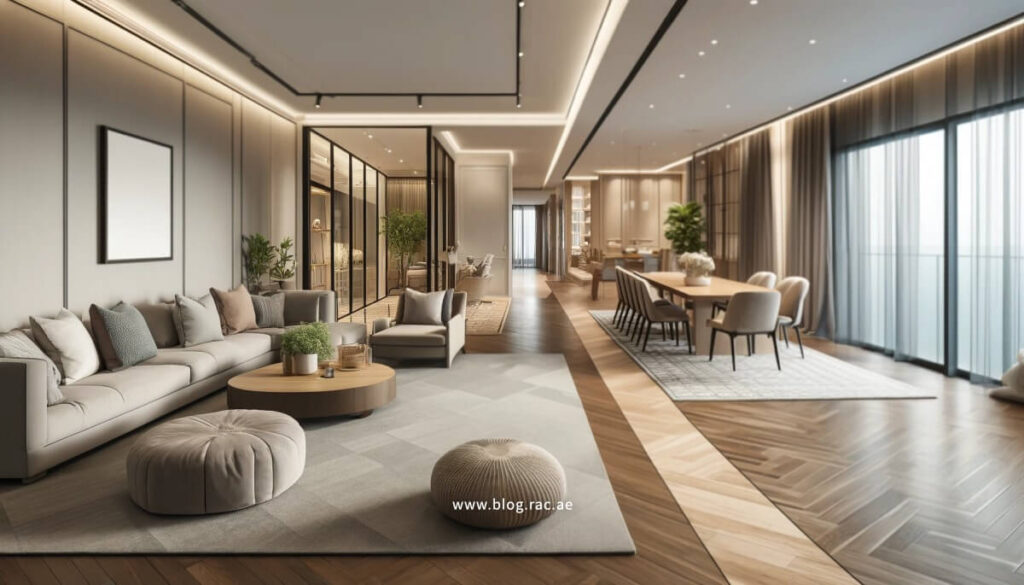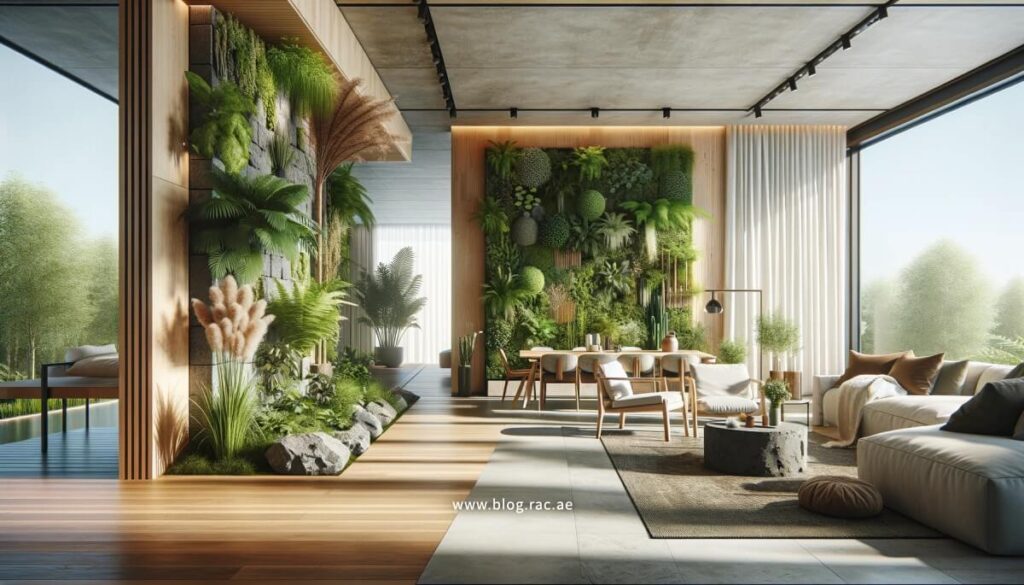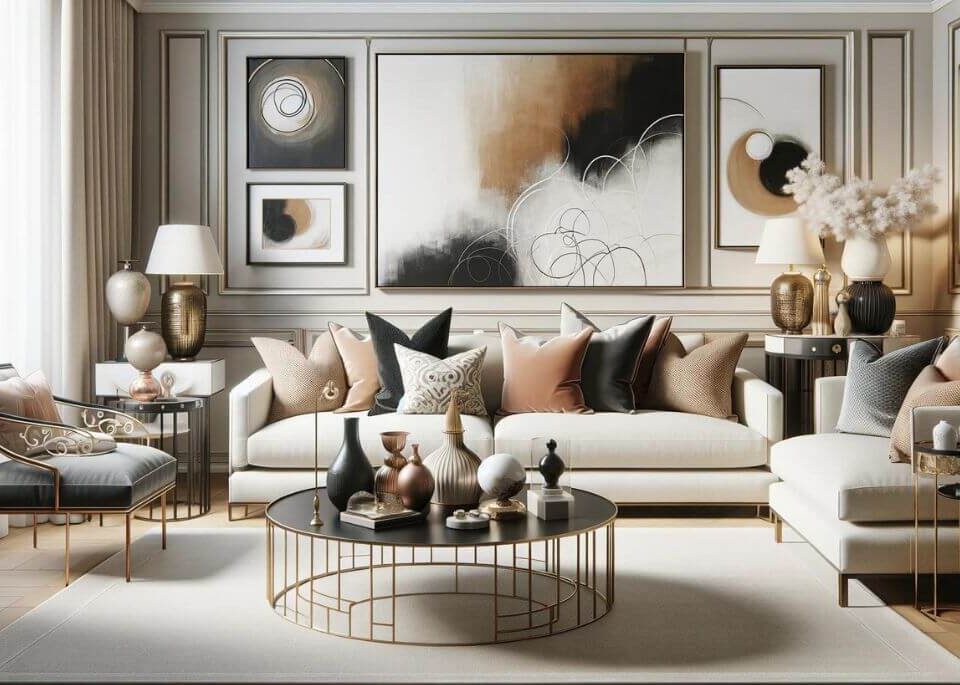
Hidden Costs of DIY: When Does It Make More Sense to Hire a Professional?
May 1, 2024
Architecture and Interior Design: Crafting Beautiful and Functional Spaces
May 7, 2024Open Concept Challenge: Creating Flow and Functionality in a Large Space

The concept of open plan living has increasingly become the standard in contemporary home design. This design philosophy removes traditional barriers such as walls and doors that separate key living areas like kitchens, living rooms, and dining spaces. The result is a multifunctional, expansive environment that promotes greater connectivity among those within the space.
Gaining momentum since its mid 20th century origins, open concept living continues to thrive because it maximizes spatial perception and light within a home. This approach is especially valued in densely populated settings where every inch of space is precious. Moreover, open layouts are praised for their adaptability, smoothly accommodating both intimate family evenings and larger social gatherings.
Table of Contents
The Appeal of Open Concept Spaces
Open concept living extends beyond mere architectural choice; it fundamentally alters the dynamics of everyday living and offers a range of benefits that enhance both functionality and lifestyle.
Enhanced Natural Light
By removing walls, open concept areas allow for an uninterrupted flow of natural light throughout the home. This not only minimizes the reliance on artificial lighting during the daytime but also creates a welcoming, vibrant environment. The increase in natural light can lower electricity bills and promote a healthier living environment by elevating mood and increasing exposure to vitamin D.
Improved Social Interaction
The seamless nature of open concept designs fosters easier communication and interaction among family members and guests. Activities from cooking in the kitchen to relaxing in the living area can all occur within a visually shared space, making it perfect for hosting and everyday family life. This setup enhances social engagement during events and provides a more inclusive environment for all present.
Sense of Spaciousness
Open concept designs are particularly effective in making even smaller spaces feel substantially larger. The absence of dividing walls enhances visual continuity, which not only makes the interiors appear more expansive but also more elegant and less confined.
Versatility
The flexible nature of open layouts allows homeowners to tailor their spaces to a variety of activities without physical constraints. Whether it’s creating a home office, a play area, or a special nook for hobbies, the space can be easily adjusted to suit changing needs.
Challenges of Large Open Spaces
While open concept living offers numerous benefits, managing vast, undivided spaces also presents specific challenges that require thoughtful solutions to maintain both the aesthetics and functionality of the area.
Lack of Privacy
The absence of walls in open concept designs can significantly reduce personal privacy. This issue can be especially challenging in homes with multiple residents, where individual needs for solitude and quiet can vary. Finding space for private conversations or activities can become difficult without proper planning.
Acoustic Issues
Sound travels freely in open spaces, which can be both a benefit and a drawback. While it facilitates communication and a lively atmosphere, it can also lead to noise disturbances. Activities such as cooking, watching TV, or children playing can interfere with each other without careful zoning and sound management.
Difficulty in Defining Functional Areas
Without natural breaks provided by walls, it can be challenging to visually and functionally separate different areas for specific activities. This can lead to a feeling of disorder and confusion, detracting from the living space’s overall effectiveness and appeal.
Heating and Cooling Concerns
Maintaining a consistent temperature throughout a large open space can be more challenging and energy-intensive. The open area can lead to uneven heating or cooling, requiring more advanced HVAC solutions to ensure comfort across different zones.
Design Principles for Open Concept Layouts
To effectively manage and beautify a large open space, adherence to specific design principles is crucial. These guidelines ensure that the open concept remains functional and visually appealing.

Zone Creation
Proper zoning is essential for organizing activities and defining spaces without relying on traditional barriers.
- Furniture as Dividers: Use larger furniture pieces like sofas, shelves, or even console tables as natural dividers to subtly separate different areas.
- Flooring Variations: Employ different flooring materials or designs to mark the boundaries between zones, such as tile in the kitchen and hardwood in the living area.
- Ceiling Changes: Alterations in ceiling height or materials can also help demarcate spaces effectively without disrupting the open feel.
Flow Enhancement
Maintaining an intuitive flow through the space is essential for a functional open concept area.
- Unified Color Scheme: A cohesive color palette throughout the space helps unify the area while allowing for distinctive character in different zones.
- Furniture Arrangement: Orient furniture in a way that directs movement and encourages easy interaction between zones, such as placing seating areas in a semi-circular arrangement around focal points.
Lighting Strategy
Proper lighting can define and enhance the functionality of each area within the open space.
- Layered Lighting: Use a mix of overhead, task, and accent lighting to distinguish and enhance the ambiance of different zones.
- Maximize Natural Light: Arrange living spaces around natural light sources and consider reflective surfaces to brighten the area and make the most of the daylight.
These design principles are key to transforming a large, open area into a cohesive, functional, and inviting living space. Implementing these strategies can help mitigate common challenges associated with open concept layouts, such as noise and privacy issues.
Case Studies
Exploring real life applications of these design principles provides valuable insights into how they can be effectively implemented in large open concept spaces. Here are three examples where strategic design has successfully addressed the unique challenges of open living environments.
Case Study 1: Urban Loft Makeover
In a bustling city environment, a spacious loft was redesigned to enhance its functional zones while maintaining an open feel. The main challenge was to balance the industrial charm with contemporary living requirements.
- Design Solution: Strategic placement of a large, plush area rug defined the living space, while overhead industrial style lighting fixtures marked the dining area. A freestanding bookshelf served as a subtle room divider that also allowed light and conversation to flow through.
- Outcome: The loft retained its open, airy ambiance but with well defined living, working, and entertaining zones that allowed for both social interaction and personal activities.
Case Study 2: Family-Friendly Open Plan
A newly constructed suburban home needed a layout that supported both the parents’ entertaining needs and the children’s daily activities.
- Design Solution: The kitchen was designed with an oversized island that became a central hub for cooking and casual meals, flanked by durable, easy to clean surfaces. Living areas were furnished with stain-resistant fabrics and flexible seating that could be easily reconfigured for gatherings or family movie nights.
- Outcome: The home featured distinct areas for adults and children while ensuring cohesion and ease of supervision, proving that open concepts can be both chic and family friendly.
Case Study 3: Coastal Open Concept Retreat
A beach house with stunning ocean views presented the opportunity to design a space that maximized the views while accommodating leisure and entertainment.
- Design Solution: The living areas were arranged to face the panoramic windows, utilizing translucent window treatments to maximize natural light while minimizing glare. The use of a consistent, light coastal color palette and natural materials like wood and stone enhanced the connection to the outdoors.
- Outcome: The result was a serene, open space that allowed residents and guests to feel connected to the sea and landscape, facilitating a relaxing and immersive experience.
These case studies highlight the versatility and potential of open concept designs when combined with thoughtful planning and creative solutions.
Latest Trends in Open Concept Designs
Open concept living continues to evolve, incorporating innovative trends that enhance both the aesthetics and functionality of large spaces. Here’s a look at some of the most exciting developments currently shaping open concept interiors.

Smart Home Technology
Advancements in technology have made it easier to integrate smart systems into open concept designs, improving convenience and control over the environment. Automated systems for lighting, climate control, and entertainment can be seamlessly integrated to enhance the living experience.
Example: Programmable smart lighting can adjust automatically to the time of day and activity level, while smart thermostats can ensure that different zones within the open space maintain optimal temperatures.
Biophilic Design
Bringing elements of the natural world indoors is a trend that not only beautifies the space but also contributes to the well being of its occupants. Biophilic design elements like plants, water features, and natural materials can help reduce stress and increase feelings of contentment.
Example: A vertical garden or green wall in the dining area can serve as a stunning focal point, improve air quality, and create a calming, natural environment.
Multi-functional Furniture
As open spaces serve multiple purposes, furniture that can adapt to various needs is increasingly important. Multi functional pieces help maximize the usability of the space without cluttering it.
Example: Ottomans that offer storage and seating, or coffee tables that convert into dining tables, are perfect for adapting to different activities within an open concept area.
Custom-Built Solutions
Tailored solutions are becoming more popular as they allow for a perfect fit to the specific dimensions and style of an open space, ensuring that every inch is utilized effectively.
Example: Custom built shelving units that integrate with entertainment systems can act as both storage and a visual divider, helping to define areas within an open space without the need for walls.
These trends demonstrate the ongoing innovation in open concept design, providing homeowners with more options to customize their spaces to fit their lifestyle and aesthetic preferences.
Practical Tips for Homeowners
For homeowners looking to embrace open concept living or enhance their existing open spaces, here are several practical tips that can guide the transformation of large areas into functional and stylish environments:
Start with a Clear Vision
Understanding your specific needs and desires for the space is crucial. Consider how you intend to use the space, who will use it, and what aesthetic you aim to achieve.
Tip: Drawing a floor plan or using digital design tools can help visualize the space and experiment with different layouts before committing to changes.
Choose Durable and Cohesive Materials
The materials you select should not only be durable but also help maintain a cohesive look across the open area.
Tip: Opt for materials that are easy to clean and maintain in high-traffic areas, such as ceramic tiles or luxury vinyl for kitchens, and softer, warmer materials in living areas, like engineered hardwood or carpet.
Invest in Versatile Furniture
Selecting the right furniture can make a significant difference in the functionality of an open space. Look for pieces that serve multiple purposes or can be easily moved and reconfigured.
Tip: Consider furniture with built-in storage, expandable dining tables, or modular sofas that offer flexibility for different configurations and uses.
Maintain a Unified Aesthetic
A consistent design theme helps unify the space and creates a seamless transition between different areas. This doesn’t mean everything must match perfectly, but there should be elements that tie the spaces together.
Tip: Stick to a harmonious color palette and similar or complementary finishes on fixtures and furniture throughout the space.
Consider Professional Advice
While many aspects of designing an open concept space can be DIY, complex projects might benefit from professional input, especially for structural changes or major renovations.
Tip: Hiring a designer or consulting with an architect can provide you with innovative ideas, help avoid expensive mistakes, and ensure that your vision is realized effectively.
By following these tips, homeowners can effectively design an open concept space that is not only aesthetically pleasing but also fully functional and tailored to their lifestyle needs.
Key Takeaways
As we wrap up our exploration into open concept living, here are some essential insights to keep in mind when designing and enjoying these expansive spaces:
- Effective Zoning Is Crucial: Properly defining different functional areas within an open space is key to maintaining its utility and aesthetic appeal. Use furniture placement, flooring changes, and ceiling variations to create clear but subtle zones.
- Maintain Cohesion Throughout: Achieving a unified look is vital in open concept spaces. Utilize a consistent color scheme and harmonious material selections to ensure a seamless flow between different areas.
- Adaptability Enhances Functionality: Opt for furniture and design elements that offer flexibility and adaptability. Multi-functional furniture and smart home technologies can significantly increase the space’s functionality, catering to various activities and changing needs.
- Incorporate Natural Elements for Well-being: Embracing biophilic design by integrating natural elements like plants, water features, or natural materials can improve air quality and overall wellness, enriching the living environment.
- Seek Professional Guidance When Needed: While many aspects of open concept design can be tackled as DIY projects, professional advice can be invaluable, especially for more complex or large-scale renovations.
These key points provide a framework for anyone looking to design or optimize an open concept space, ensuring that it is not only beautiful but also functional and suited to the specific needs of its inhabitants.
Conclusion
Open concept living continues to captivate the hearts of homeowners with its blend of beauty, functionality, and versatility. While the challenges of designing such spaces are considerable, the benefits ranging from improved social interactions to a greater sense of space make it a compelling choice. By embracing thoughtful design principles and staying informed about the latest trends, homeowners can create spaces that are not only functional but also a joy to live in.
FAQs
1. What is the best way to define zones in an open concept space?
To define zones in an open concept space, consider using furniture like bookshelves or sofas as natural dividers. Different flooring materials and ceiling designs can also demarcate areas effectively without breaking the visual flow of the space.
2. How can I maintain privacy in an open concept design?
Privacy in an open concept area can be enhanced by strategic placement of furniture, use of decorative screens, and the smart arrangement of storage units that can double as dividers. Additionally, consider softer furnishings like drapes that can be used to temporarily section off areas.
3. What are some ways to manage acoustics in large open spaces?
Managing acoustics can be challenging in open spaces but using rugs, curtains, and upholstered furniture can help absorb sound. Additionally, consider installing acoustic panels or decorative foam tiles that complement your decor while reducing noise.
4. How should I choose furniture for an open concept area?
When choosing furniture for an open concept area, look for pieces that are versatile and can be easily moved or adapted to different settings. Furniture that serves multiple purposes, like ottomans with storage or expandable tables, is particularly useful in maximizing space utility.
5. What lighting strategy should I use in an open concept layout?
A layered lighting approach works best in open concept layouts. Combine ambient lighting with task lighting and accent lights to enhance the functionality and atmosphere of different zones. Adjustable and smart lighting systems can offer flexibility to change the mood and utility of spaces as needed.
6. How can I ensure a consistent temperature throughout an open concept space?
Ensuring consistent temperature in an open concept space can be achieved by using smart thermostats that allow for zonal control. Ceiling fans can also help circulate air more efficiently, and the strategic placement of vents can ensure better distribution of heating or cooling.
7. What are the benefits of integrating smart home technology into an open concept design?
Integrating smart home technology in an open concept design enhances convenience, energy efficiency, and overall comfort. Automated systems for climate control, lighting, and entertainment can be tailored to different zones and adjusted based on usage, time of day, or personal preference.
8. Can open concept designs be energy efficient despite their size?
Open concept designs can be energy efficient with the right strategies. Use energy-efficient appliances, smart thermostats for zonal heating and cooling, and LED lighting to reduce power consumption. Proper insulation and high-quality windows also contribute to maintaining energy efficiency.
9. How do I choose the right color scheme for an open concept space?
Choosing the right color scheme involves selecting a base color that completes the entire space, supported by accent colors that define different areas without overwhelming the sense of unity. Neutral tones tend to work well as base colors, providing flexibility to add more vibrant colors through accessories and art.
10. What professional help might I need for designing an open concept space?
For designing an open concept space, you might consider hiring an interior designer for aesthetic and functional planning and an architect if structural changes are involved. These professionals can provide expert guidance, innovative solutions, and help avoid costly mistakes in transforming your space.
11. What is the best way to define zones in an open concept space?
Defining zones in an open concept space can be effectively achieved using furniture like bookshelves or sofas as natural dividers. Different flooring materials and ceiling designs can also demarcate areas without breaking the visual flow of the space.
12. How can I maintain privacy in an open concept design?
Privacy in an open concept design can be maintained by strategically placing furniture, using decorative screens, and arranging storage units that double as dividers. Soft furnishings like drapes can be used to temporarily section off areas for added privacy.
13. What are some ways to manage acoustics in large open spaces?
Managing acoustics in large open spaces can be done by using rugs, curtains, and upholstered furniture to help absorb sound. Additionally, installing acoustic panels or decorative foam tiles can complement your decor while reducing noise levels.
14. How should I choose furniture for an open concept area?
When choosing furniture for an open concept area, look for versatile pieces that can be easily moved or adapted to different settings. Furniture that serves multiple purposes, like ottomans with storage or expandable tables, maximizes space utility and functionality.
15. What lighting strategy should I use in an open concept layout?
A layered lighting strategy works best in open concept layouts. Combine ambient lighting with task lighting and accent lights to enhance functionality and atmosphere in different zones. Adjustable and smart lighting systems offer flexibility to change the mood and utility of spaces as needed.


1 Comment
I’m constantly impressed by the depth of research and expertise you bring to each post.